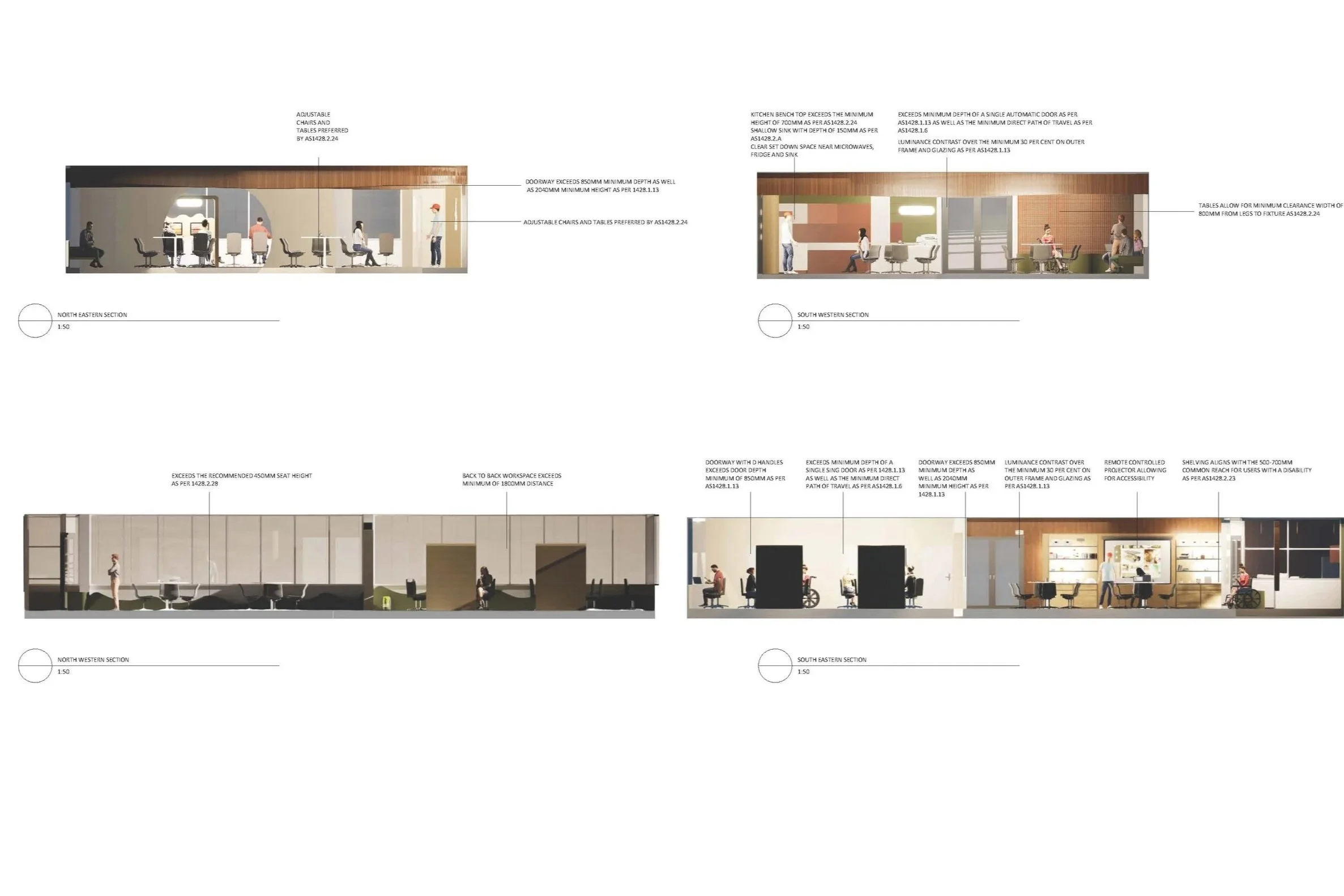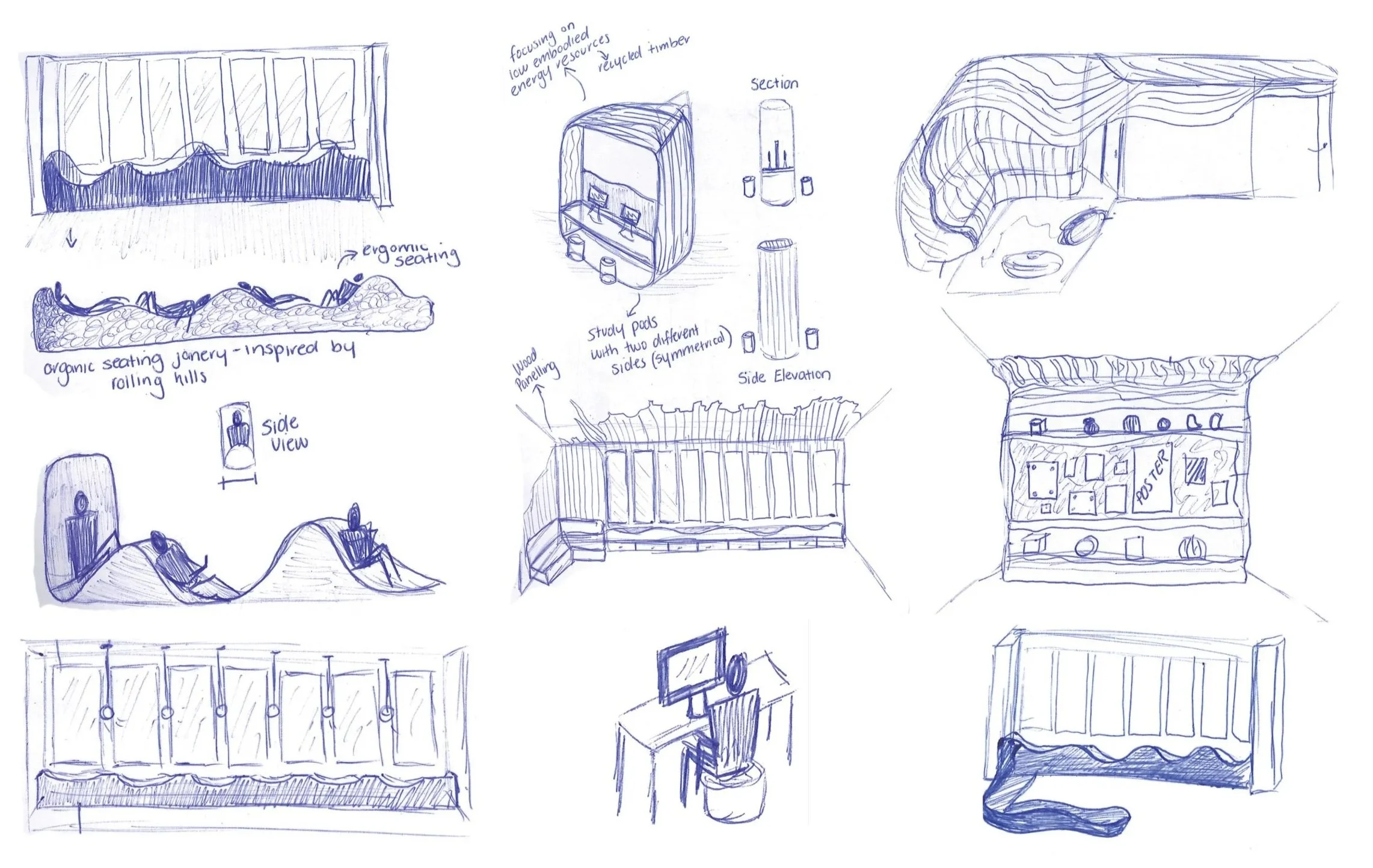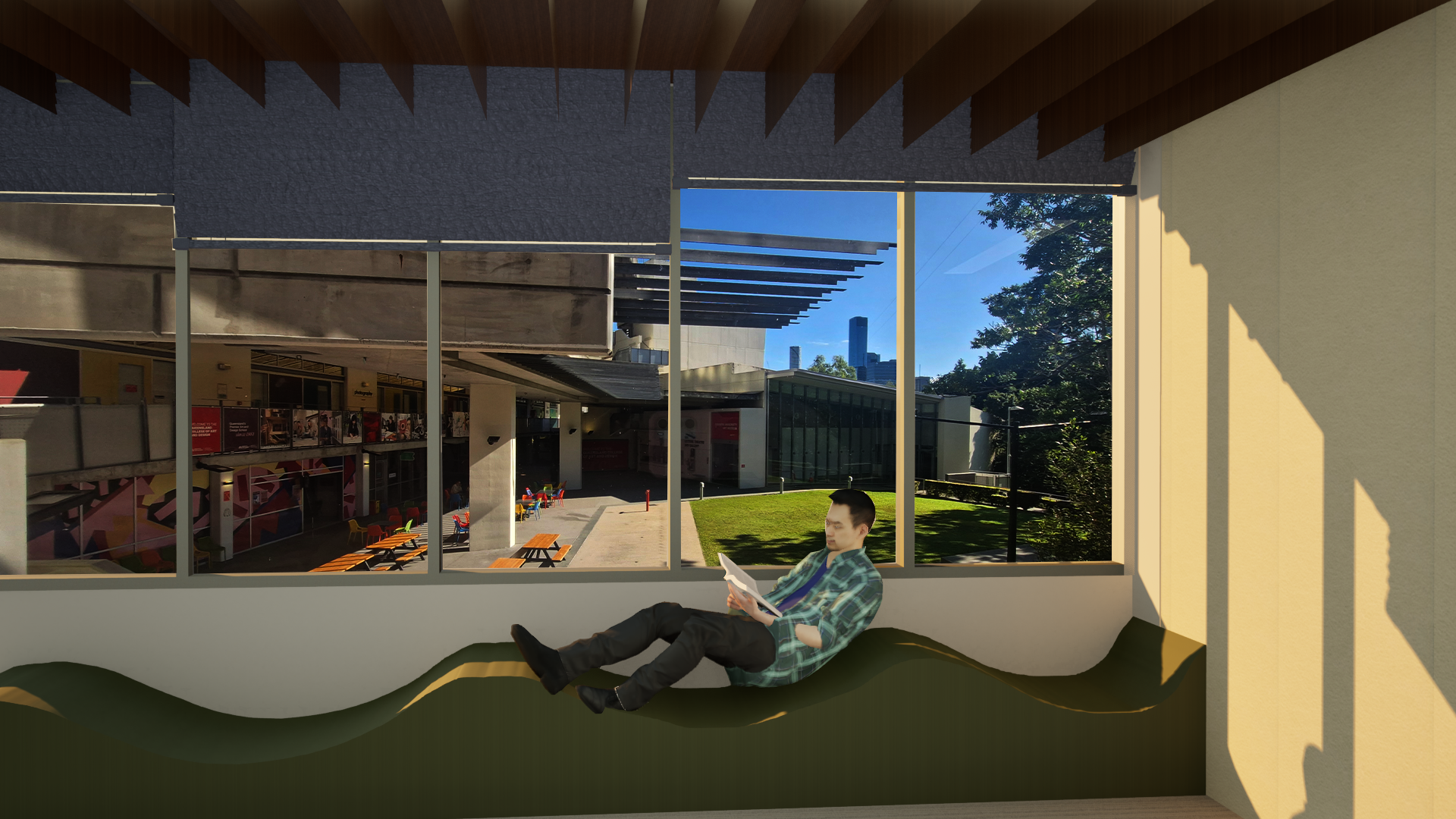
The Design Den
According to Orygen, one in four university students will experience mental ill-health during their studies (Orygen, 2017). Mental health and well-being are a vital part of student success. The Design Den, located at the Queensland College of Art and Design, is a study space designed by students, for students. The room is currently not effective enough for all the students needs, hence way I have chosen to redesign it. It offers both individual and group zones, brought together through biophilic elements like green tones, natural textures, and soft curves. Accessibility is central to the design, guided by Australian Standards (AS1428.1 & 2). The space aims to support well-being and create a more positive, stress-free experience on campus. This design was created through typologies studies, material and location analysis and user feedback and visualised using Revit, Sketchup and twin motion.
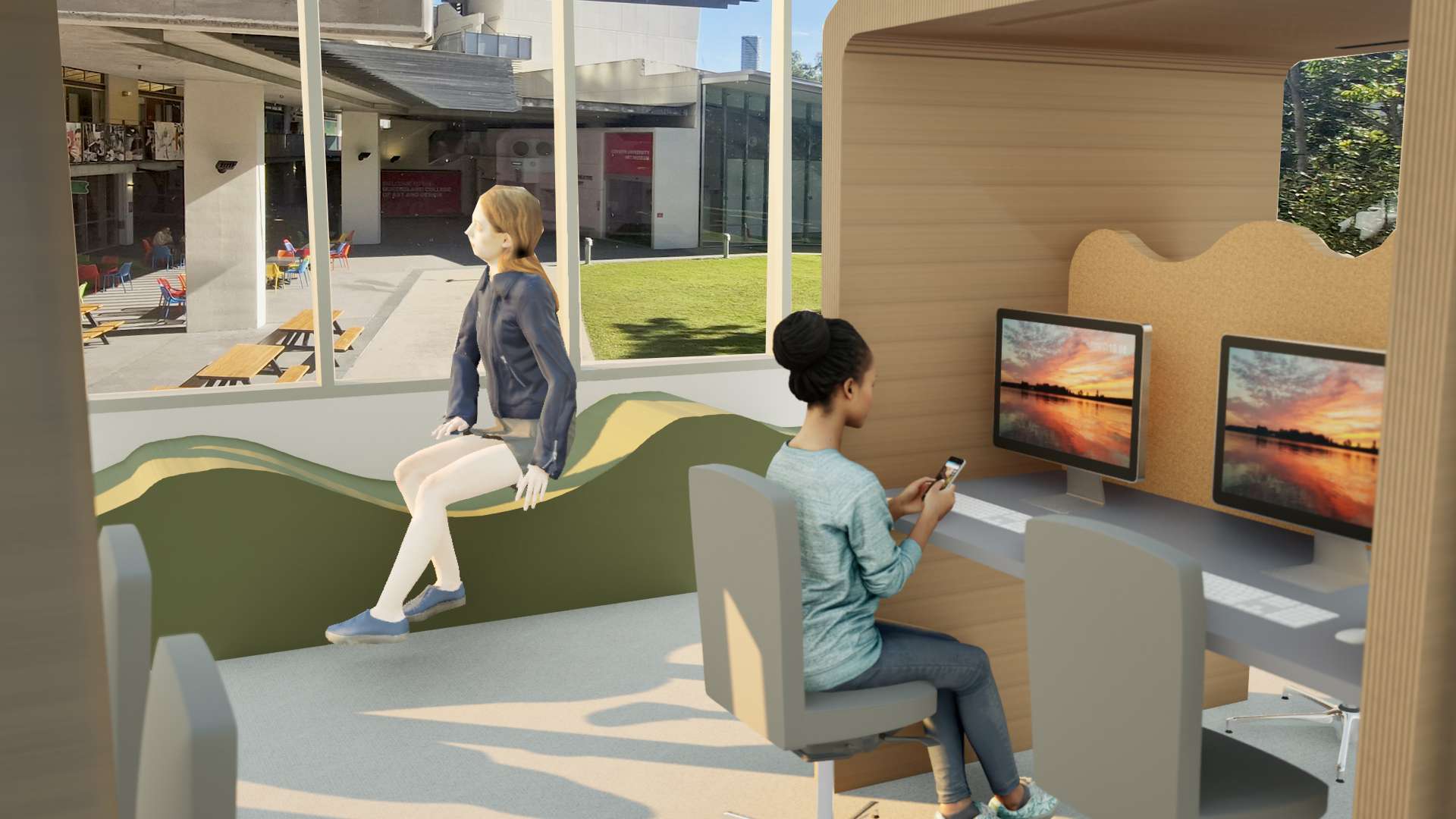
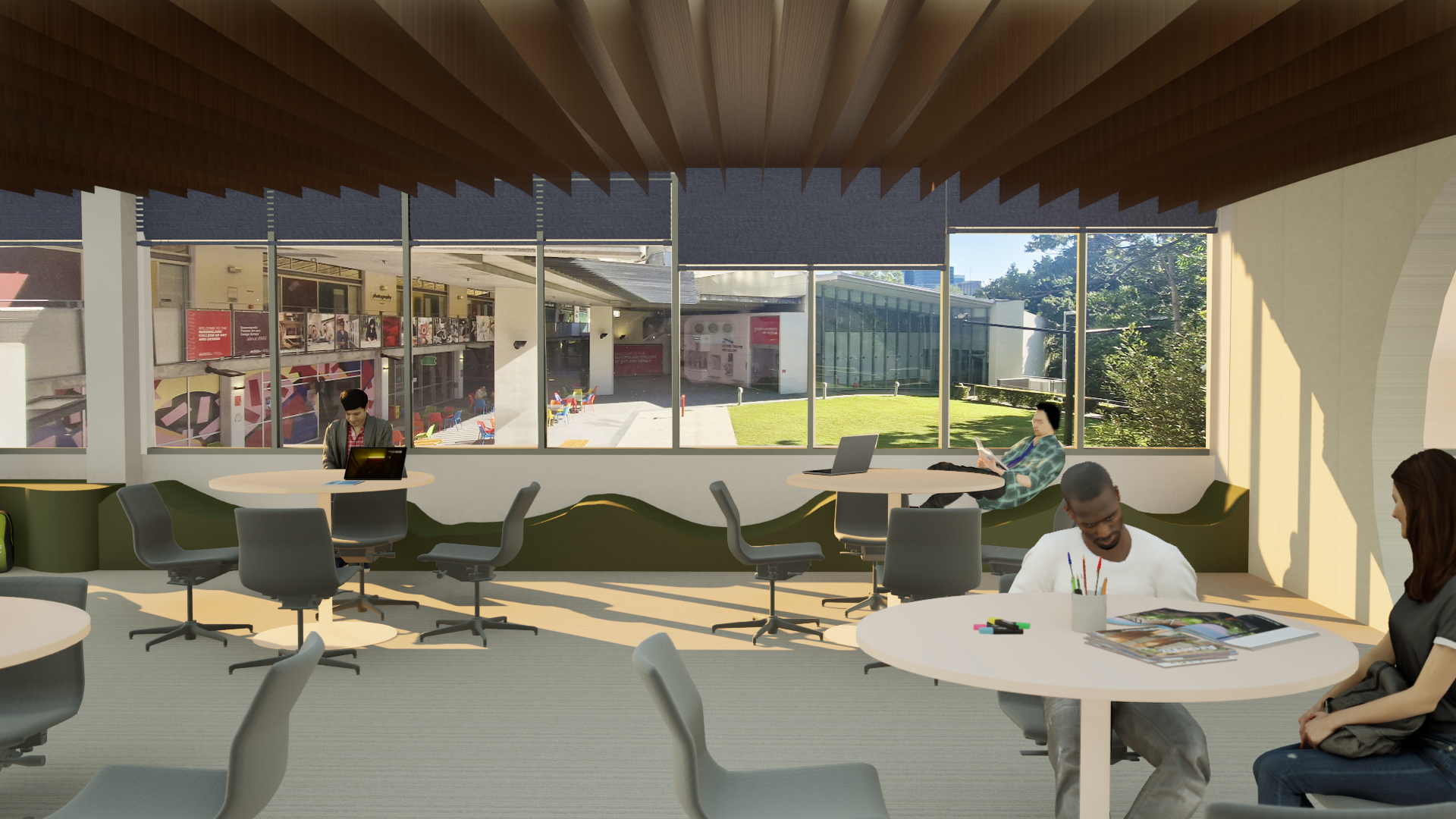
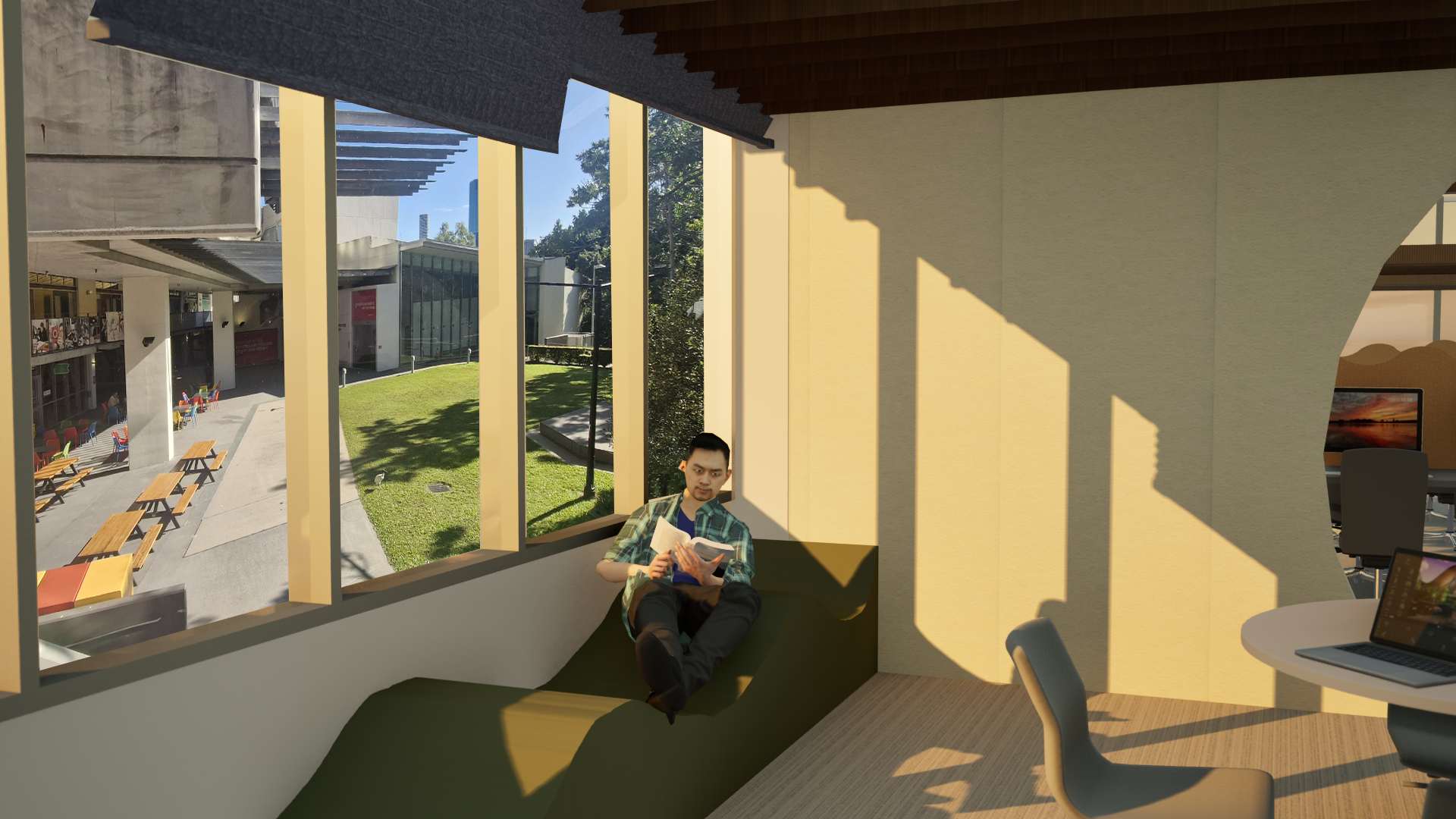
Sectional and Floorplan documentation
Australian Standards Implication
Design for access and mobility
AS1428.1- 2009: General requirements for access- new building work
AS1428.2- 1992: Enhanced and additional requirements-Buildings and facilities
If you would like to see the full documentation package, please message me here!









